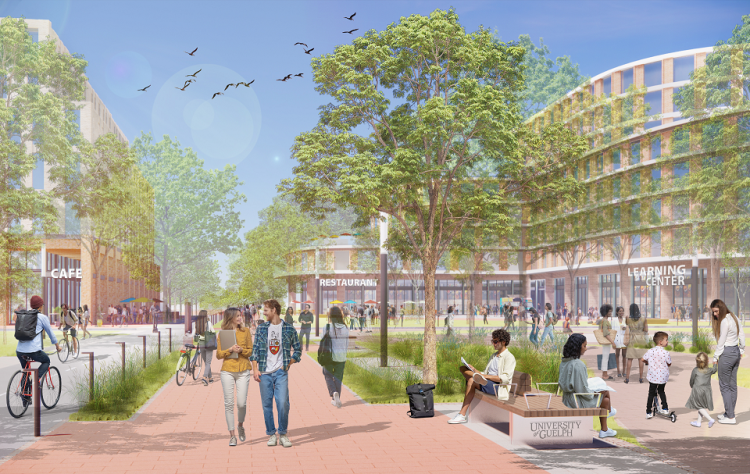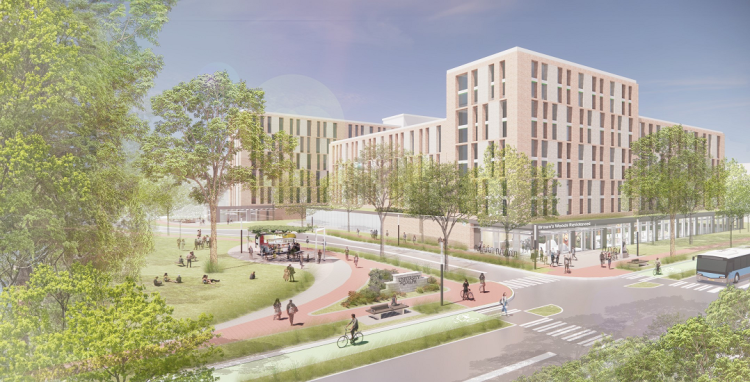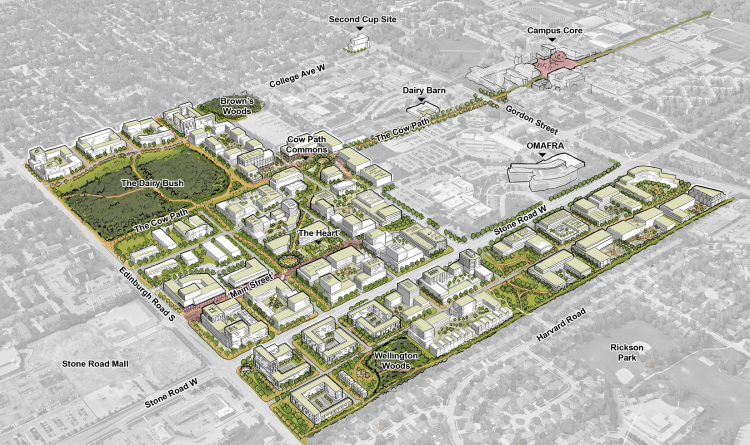The University of Guelph has unveiled a forward-thinking development plan that will create new housing, public spaces, research and commercialization on University-owned land.
The Real Estate Land Use Vision and Strategy, recently approved by the University's Board of Governors, sets out a framework to guide the redevelopment of the land over the next 40 years and beyond.
Nine distinct areas spanning 91 acres immediately west of U of G's main campus are part of the vision, as well as 300 acres of farmland in in Puslinch, south of Guelph.
The framework aims to maximize the potential of these lands to generate revenue that supports U of G's academic vision and mission while creating vibrant and sustainable communities.
"Our Vision and Strategy is an example of U of G's commitment to design and urban planning excellence, creating interconnected neighbourhoods that will enhance how people work and live in Guelph," says Sharmilla Rasheed, vice-president (finance and operations).
"The framework will help guide decision-making for future land developments that aligns with U of G's objectives and ensure compatibility with broader community development."
Development planned over three phases

The re-imagined Cow Path conceptual illustration, by DIALOG
The Strategy calls for building community sites in phases focusing on mixed-use communities that integrate with the core campus and surrounding areas.
Five distinct neighbourhoods will take shape over planned phases.
- Dairy Bush Neighbourhood: This area will be home to U of G's new first-year student residence, and over the next 10 to 20 years would see the addition of mixed-use housing and a new public park, all while preserving the Dairy Bush and nearby Brown's Woods.
- Wellington Woods West: Recently announced as a site for near-term development, this area is envisioned to increase the amount of purpose-built student housing to 2,200 beds, while preserving and enhancing the natural green space in the area.
- Wellington Woods East: This mixed-use neighbourhood would include business, retail and community spaces as well as housing. A new public park would offer pedestrian connectivity between Harvard Trail and Stone Rd. W. once complete in the next 10 to 20 years.
- Retail, Innovation and Entertainment District: Over the next 20 to 30 years, this area could see a new, vibrant Main Street with retail, dining and entertainment options, as well as a lively community hub linked to the campus core via a revitalized pedestrian walkway on the Cow Path.
- Research Park South: In the long-term (30 to 40 or more years), this neighbourhood will build on the research spaces that are currently located in the area and blend research-aligned commercial spaces, offices and labs with public outdoor spaces.

Dairy Bush Neighbourhood conceptual illustration, by DIALOG
A reimagined University-owned farm in Puslinch will support private sector engagement in agriculture and biodiversity through private sector collaboration while preserving significant forest ecosystems.
The Vision and Strategy was created in consultation with community members, including faculty, staff, students and alumni.
"We heard some clear themes from our community as we worked through an iterative process to refine the Vision and Strategy," says Brandon Raco, director of the real estate division. "In addition to an emphasis on creating an economically sustainable community, we also heard about the importance of creating safe and secure spaces for different cultures and incorporating environmentally sustainable practices and green technologies."
The Vision and Strategy advances U of G's sustainability goals by promoting strategies to reduce greenhouse gas emissions and the overall carbon footprint in all future developments. This includes integrating renewable energy systems, following energy efficient standards and incorporating design elements like natural ventilation, optimized daylight and high-performance insulation. The Vision emphasizes the integration of active transportation and preservation of important green spaces.
Flexible decision-making for future developments

Conceptual illustration of the five neighbourhoods of the envisioned campus, by DIALOG
The proposed projects represent a bold, aspirational direction for U of G to consider as it evaluates the best use of these lands over the next 40 or more years. They may change due to a number of factors, including shifts in market demands, technological advancements, and evolving academic and community needs.
The University will periodically monitor, review and modify the Vision and Strategy to ensure it stays aligned with U of G's broader mission and objectives over time.
Each project will engage various funding models, so that some may be funded by the University, while others may be in partnership with the private sector.
"With this Vision and Strategy, U of G is taking a proactive approach to help ensure the financial and economic resilience of the University while creating better and more livable communities for our students, faculty, staff and neighbours," says Rasheed. "We recognize this also means being flexible and attuned to our community's evolving needs over the decades to come."













