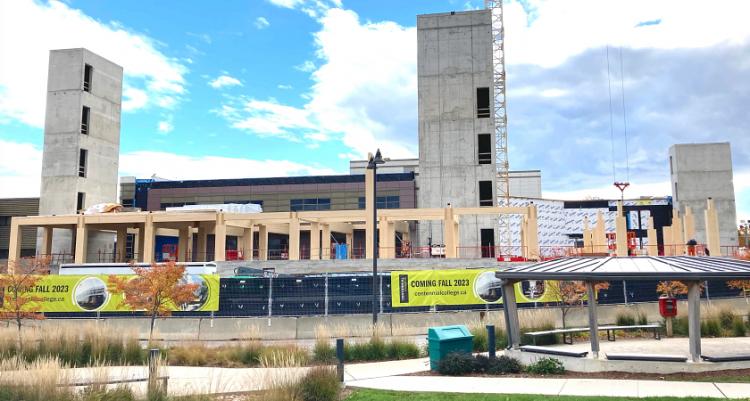Ontario's first mass timber academic building is rapidly taking shape at Centennial College's Progress Campus this fall. Centennial is collaborating with EllisDon, DIALOG and Smoke Architecture to construct the province's first zero-carbon, mass timber higher-education building, designed based on the Indigenous concept of "Two-eyed Seeing."

Forming a new gateway at Centennial's flagship campus, the $105-million expansion to the A-Block campus building will embody the college's commitment to Truth and Reconciliation, Indigenous education and sustainable design when it opens in 2023. There are other universities and colleges that have mass timber structures in various stages of planning, design and construction, but Centennial's A-Block Expansion project is the first to begin erecting a mass timber structure on site.
"At Centennial, we view sustainability, inclusivity and Indigeneity as wholly interconnected ideas and we wanted a building that demonstrates that crucial relationship," says Dr. Craig Stephenson, President and CEO of Centennial College. "We're excited to see our unique academic building rising quickly. Rapid construction is said to be one of the benefits of working with wood."
Mass timber, which is composed of a mix of wood strips laminated together to form strong structural components, can substantially reduce greenhouse gas emissions in the building sector, cut wastage, pollution and costs associated with construction, and create a more aesthetically pleasing and healthy built environment. The components are predominantly Glulam columns and beams made of wood strips laminated lengthwise, and floor slabs of cross-laminated timber (CLT).
The six-storey addition will provide 150,000 square feet of academic programming space for School of Engineering Technology and Applied Science programs, flexible classrooms that support Indigenous ways of teaching and being, as well as an engaging student touchdown area, along with collaborative spaces, administrative offices and food services.
"This project grows beyond the simplistic application of Indigenous elements onto a mainstream design," said Eladia Smoke, Principal of Smoke Architecture. "This design is rooted in Indigenous principles, evoked in a contemporary setting. The building's narrative is a story of seed, growth, culmination, and balance, revealing the seven directions teachings in a cyclical view of an interconnected world."
"The indigenous concept of Two-eyed Seeing' empowered our team to explore the ideas of zero carbon and mass timber through an Indigenous lens, as well as a Western lens," says Craig Applegath, Principal-in-Charge at DIALOG. "The two perspectives amplified each other; for example, the aluminum cladding was detailed with contemporary parametric software to replicate the way a fish's scales move over its body, shifting independently yet forming a single skin. It's incredibly functional yet also quite magical."
Environmental sustainability is a key attribute of Centennial's new building. Its zero-carbon emissions design, along with its ability to store thousands of tonnes of carbon in its sustainably harvested mass timber wood structure, sets an important precedent. The college is also pursuing an effective sustainability strategy to reduce energy consumption, aiming to achieve a minimum LEED Gold Standard, WELL certification and a Net Zero, or possibly Net Positive, building designation.
Contractor EllisDon has created a short video clip showing the Progress Campus A-Block Expansion project underway with mass timber construction shown, available here. Centennial College has a 24-hour webcam of the construction site viewable here.













